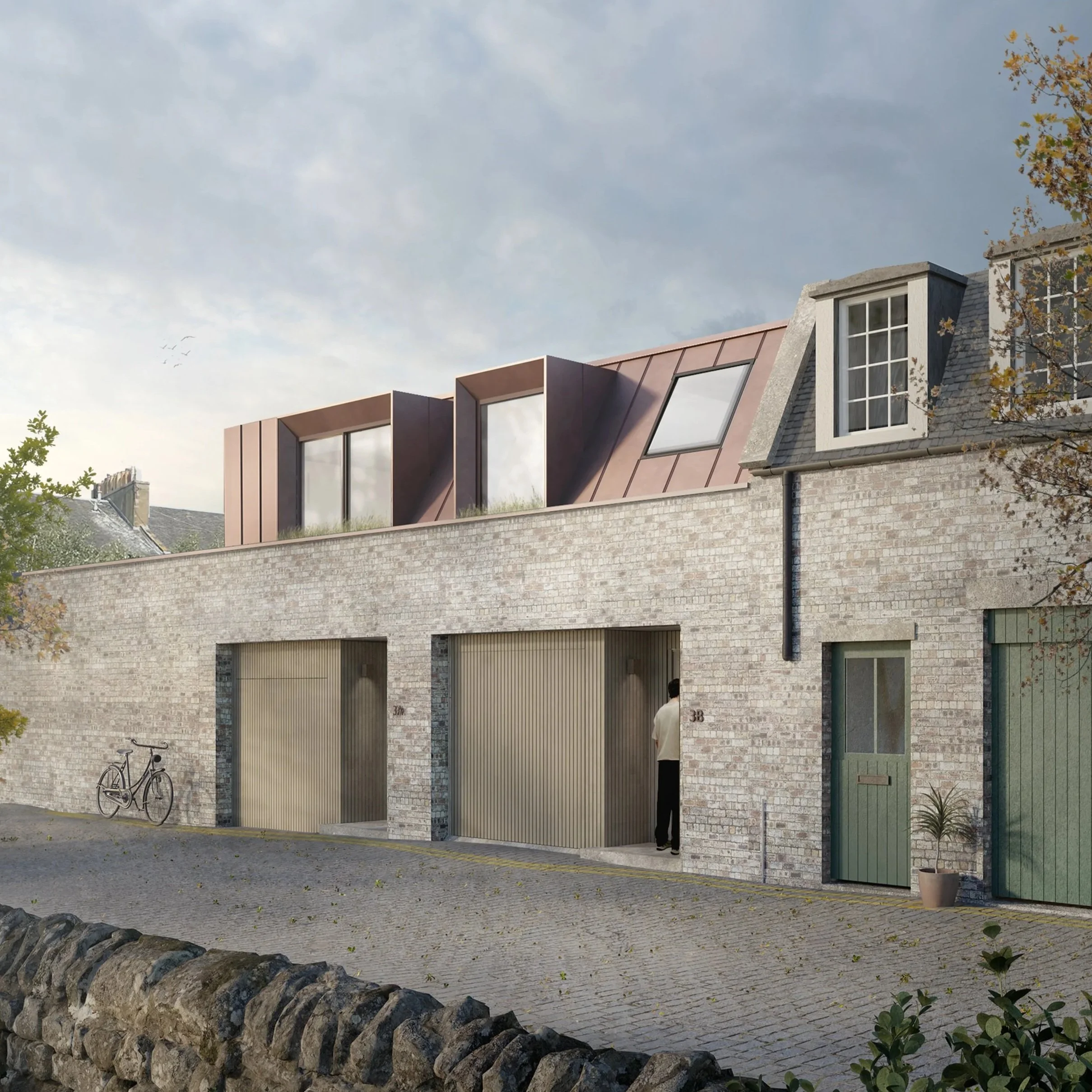A pair of individually crafted mews homes, combining joyful design and meticulous craftsmanship, in an enviable city-centre setting.
Ethos
Mews living—redefined for modern Edinburgh.
The mews house is a familiar part of Edinburgh’s streetscape, often found along quiet lanes and cobbled side streets. Traditionally converted from stables, they have a distinctive character but are normally compromised by limited natural light and outdoor space.
Canon Mews reimagines this classic typology for modern living. Each home has been designed to maximise light, volume, and connection to the outdoors, with at least two private terraces or courtyards. These outdoor spaces extend the living environment while drawing daylight and fresh air deep into the plan, creating bright, uplifting interiors all year round.
This is mews living—redefined for contemporary Edinburgh.
Location
Canon Lane
Edinburgh, EH3 5HD
Nestled between Edinburgh’s New Town and the Water of Leith, Canonmills offers a rare blend of city convenience and village charm.
Its tree-lined streets, independent cafés and specialist shops create a welcoming neighbourhood feel, while nearby green spaces such as the Royal Botanic Garden provide a tranquil escape from urban life.
Excellent transport links and walkable proximity to the city centre make it easy to enjoy Edinburgh’s cultural, culinary and retail highlights, while returning home to a peaceful, well-connected community.
Canon Mews also lies within the catchment for some of Edinburgh’s top state schools and is just a short walk from many of Scotland’s most prestigious independent schools, offering families an exceptional choice of education.
-
Royal Botanic Gardens
Stockbridge
New Town
Inverleith Park
King George V Park
Stockbridge Primary
Edinburgh Academy
-
Edinburgh City Centre
St James Quarter
Leith Walk
Princes Street
Waverley Station
Royal Mile & Edinburgh Castle
-
Stockbridge Primary School (non-dom)
Broughton High School (non-dom)
Saint Mary's RC Primary School (RC)
St Thomas of Aquin's High School (RC)
3 Bedroom
3 Bathroom/WC
2 Reception Room
Open-Plan Kitchen / Dining
Roof Terraces
Integrated Garage
Plot One
-
Internal Area: 137m²
External Area: 24m²
Total Area: 161m²
The larger of the two Canon Mews properties, Plot One is a thoughtfully designed home where every space balances function, comfort, and light.
A covered entrance leads into a generous vestibule with built-in storage and a view to the first of two private courtyards. From here, the ground-floor living room unfolds, framed by floor-to-ceiling glazing that opens seamlessly onto the courtyard beyond. A striking oak stair with a bespoke metal handrail rises through the centre of the home, illuminated by a large rooflight that floods both levels with daylight.
Also on the ground floor are two well-proportioned double bedrooms and a shower room, along with additional storage beneath the stair. The integrated garage includes an EV charging point, utility area, and rear storage. Fully insulated, it offers flexibility to become a gym, yoga studio, or office.
The first floor centres on a beautifully considered kitchen and dining space with a large island, designed for both everyday living and entertaining. Two terraces extend the living areas outdoors: a quiet rear terrace for morning coffee, and a generous roof terrace for gatherings and dining. A study nook sits beside the roof terrace, complemented by a guest cloakroom.
At the front of the property, the master suite provides a private retreat with space for a super king bed, bespoke wardrobes, and a luxurious en suite with bath.
Plot One is designed to feel both functional and uplifting, filled with natural light, crafted details, and rare outdoor space in the heart of the city.
Now Selling
Register your interest below for exclusive access to plans, pricing and viewings, ahead of public launch.
“As an Architect-led development, our ambition with Canon Mews was to place design quality at the forefront, creating homes that combine joyful, contemporary design with lasting quality and craftsmanship.
Each property has been carefully considered to feel bright, spacious, and uplifting, with a level of detailing that is rare in the new-build market.”
Jamie Anderson
Director, Pend Architects
3 Bedroom
3 Bathroom/WC
2 Reception Room
Open plan Kitchen / Dining
Roof Terrace
Integrated Garage
Plot Two
-
Internal Area: 111m²
External Area: 14m²
Total Area: 125m²
Plot Two offers a beautifully balanced home, thoughtfully designed to bring natural light, outdoor space, and crafted detail into everyday living.
The ground floor opens with a welcoming vestibule and storage, leading through to a private courtyard that fills the home with daylight. At the rear of the property, the master suite provides a calm retreat, with space for a super king bed, bespoke wardrobes by Archispek, and a dedicated en suite. The integrated garage, complete with EV charging point, utility area, and additional storage, is fully insulated, allowing for adaptability to be converted to a number of uses such as a gym, studio, or home office.
A feature oak stair with bespoke metal handrail, naturally lit from above, leads to the first floor. Here, the generous kitchen and dining area is arranged around a central island and opens onto a spacious roof terrace — perfect for entertaining or enjoying quiet moments outdoors.
Two further double bedrooms are located upstairs, alongside a large, well-appointed bathroom with double ended bath and separate shower, ensuring flexibility for family life, guests, or home working.
With its courtyard, expansive roof terrace, and carefully considered layout, Plot Two is a contemporary city home that offers both sanctuary and style in the heart of Edinburgh.
Now Selling
Register your interest below for exclusive access to plans, pricing and viewings, ahead of public launch.












